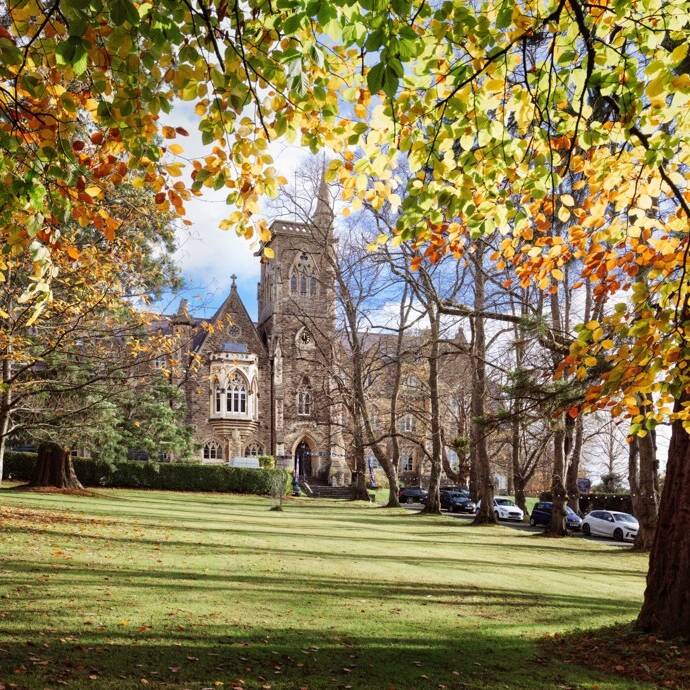Performance lies at the heart of life at Royal High School Bath, and as such, we have a number of spaces which are perfect for preparation, practice and putting on a show.
Sophie Cameron Performing Arts Centre
The Sophie Cameron Centre is a multi use performing arts space and offers almost limitless performance possibilities.
Housed in the former chapel, the space features blackout blinds, drapes and a truss structure. Seating and lghting, projection and sound equipment can be arranged at request. Guests may also have access to the Chapel Garden.
- Parking available nearby
- Disabled access
- Toilet
- Dimensions: 29.5m x 7m
- Capacity: 150 seated


Memorial Hall
The Memorial Hall is a traditional 'end on' performance space with movable raked seating which has a rich history at Royal High School Bath. In 1913 the Lady Principal wrote to all old girls asking for donations to build a school hall to mark the Jubilee of the school in 1915.
This beautiful wood paneled room with its stunning stained glass window featuring ten coats of arms and remembrance quotes by Keats serves as a memorial to those who fell in the first world war.
This space is incredibly versatile, and can be used for performances, ceremonies, balls, celebrations and speaker events.
This space comes equipped with a lighting rig and lighting, sound and projection is available at request. Please note, a technician is also available at an additional cost.
- Parking available nearby
- Disabled access
- Toilets
- Catering facilities may be available upon request
- Capacity: 180 seated, 250 standing
- Dimensions:
21.5m x 11m





Dance Studio (Senior site - Lansdown)
Our Senior School studio is the smaller of our two dance studios and is a good size for holding smaller scale dance, yoga and fitness workshops
- Parking available nearby
- Capacity: 8

Dance Studio (Prep site - Weston)
Our Prep School dance studio is the larger of our two studios, featuring a sprung floor, mirrored wall and double height ballet barres, making it the perfect space for exercise or dance.
- Parking available nearby
- Disabled access
- Toilets
- Catering facilities available on request
- Capacity: 15
- Dimensions: 8m x 7.2m


Hope Hall (Prep School - Weston)
Hope Hall is a large versatile space which can be used as a performance and entertainment space. Box staging, seating and tables are available if required.
- Parking available nearby
- Disabled access
- Toilets
- Catering facilities available on request
- Capacity: 60
- Dimensions: 13m x 11.7m

Outdoor Stage (Prep School - Weston)
Our outdoor stage is a simple, but magical outdoor space. With summer jasmine providing some screening, and a heady scent on a summer's evening, this space is a fantastic summer performance spot for theatre and dance.
- Parking available nearby
- Disabled access
- Capacity: 48 on static benches
- Dimensions: 8m x 4m



Contact our Lettings and Events Manager
Get in touch with our Lettings and Events Manager, Ellie Clark, to discuss pricing and your individual requirements.

